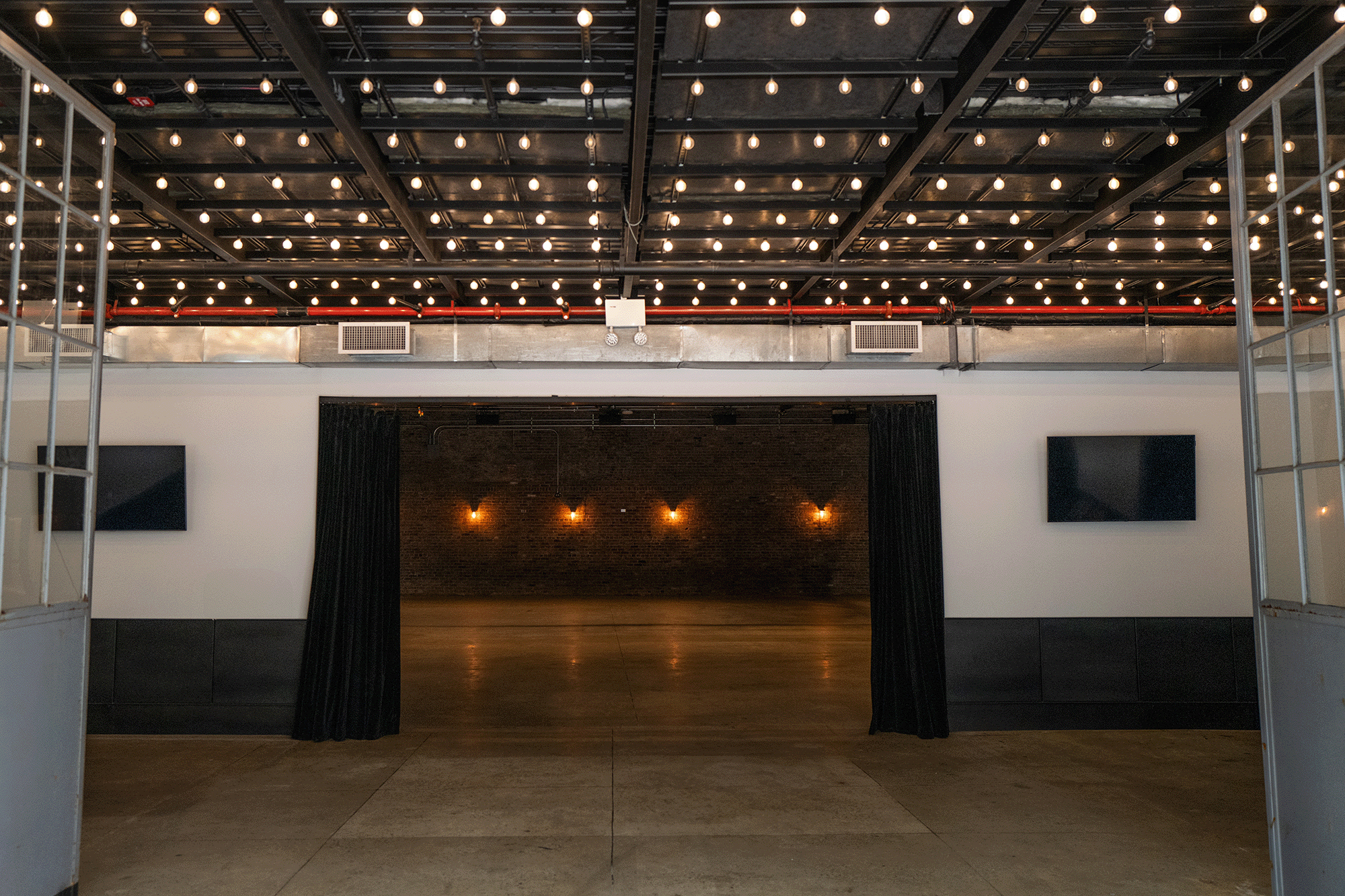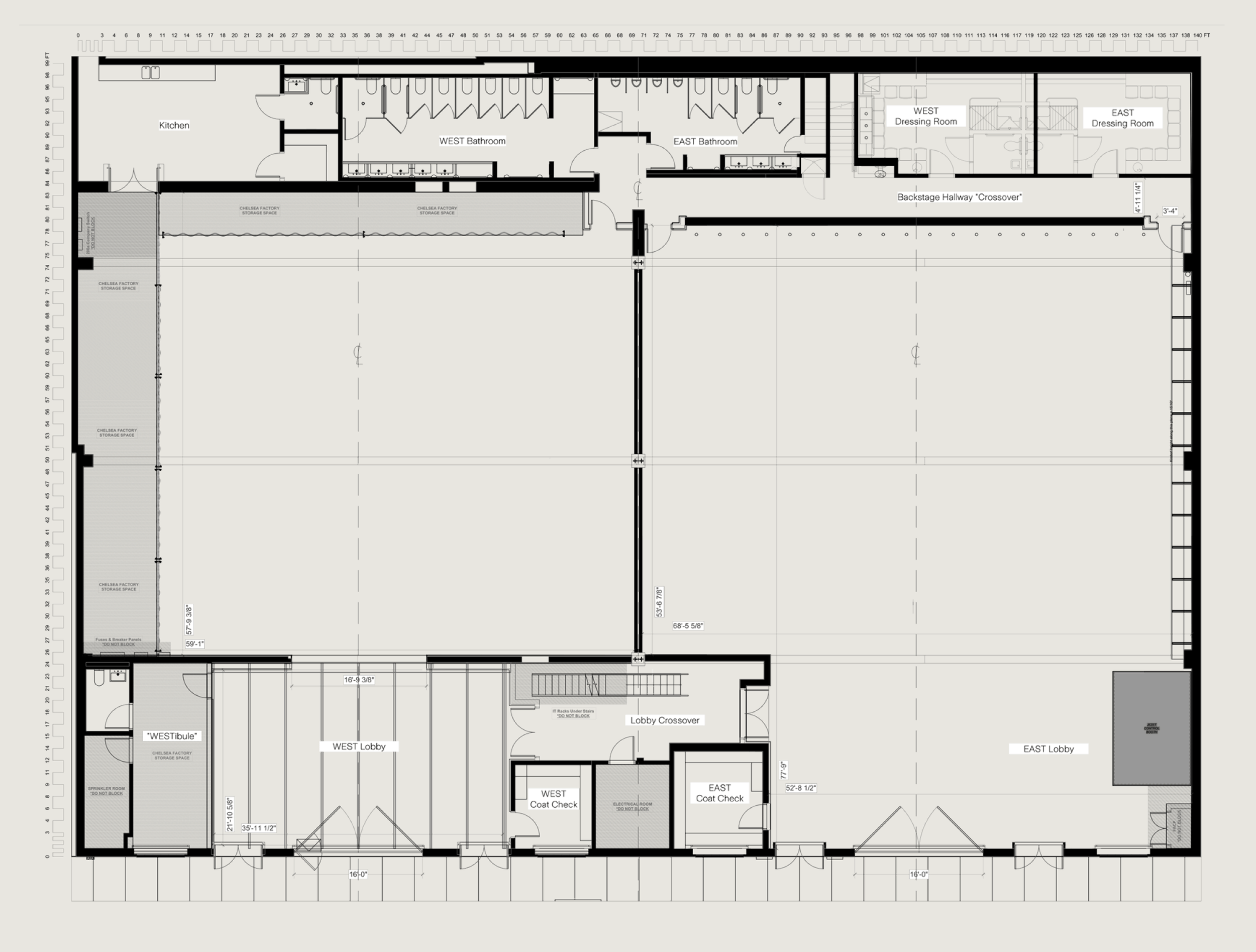THE VENUE
ENTRANCE
LOBBY
WEST STAGE
EAST STAGE






AMENITIES
Ground Floor Venue
Oversized Street Level Load-In
Box Truss System
Retractable Partition Wall
Raked (Tiered) Seating
Natural Light
Peaked Gable Ceilings
Renovated Restrooms
Two Greenrooms
Two Coat Check Rooms
Prep Kitchen
EVENT CAPACITIES
& FLOOR PLAN
Reception: 550 Guests
Seated: 350 Guests
Full Building: 8,675 SF
Main Venue: 4,992 SF
STORIED is the go-to venue for events that exude excellence - from the scoping thematic vision and decor of a party down to the thoughtful, creative details of every food and service touchpoint. Whether it’s for a high-end fashion week event or a local community effort, STORIED offers the best of the best in quality and creativity.






